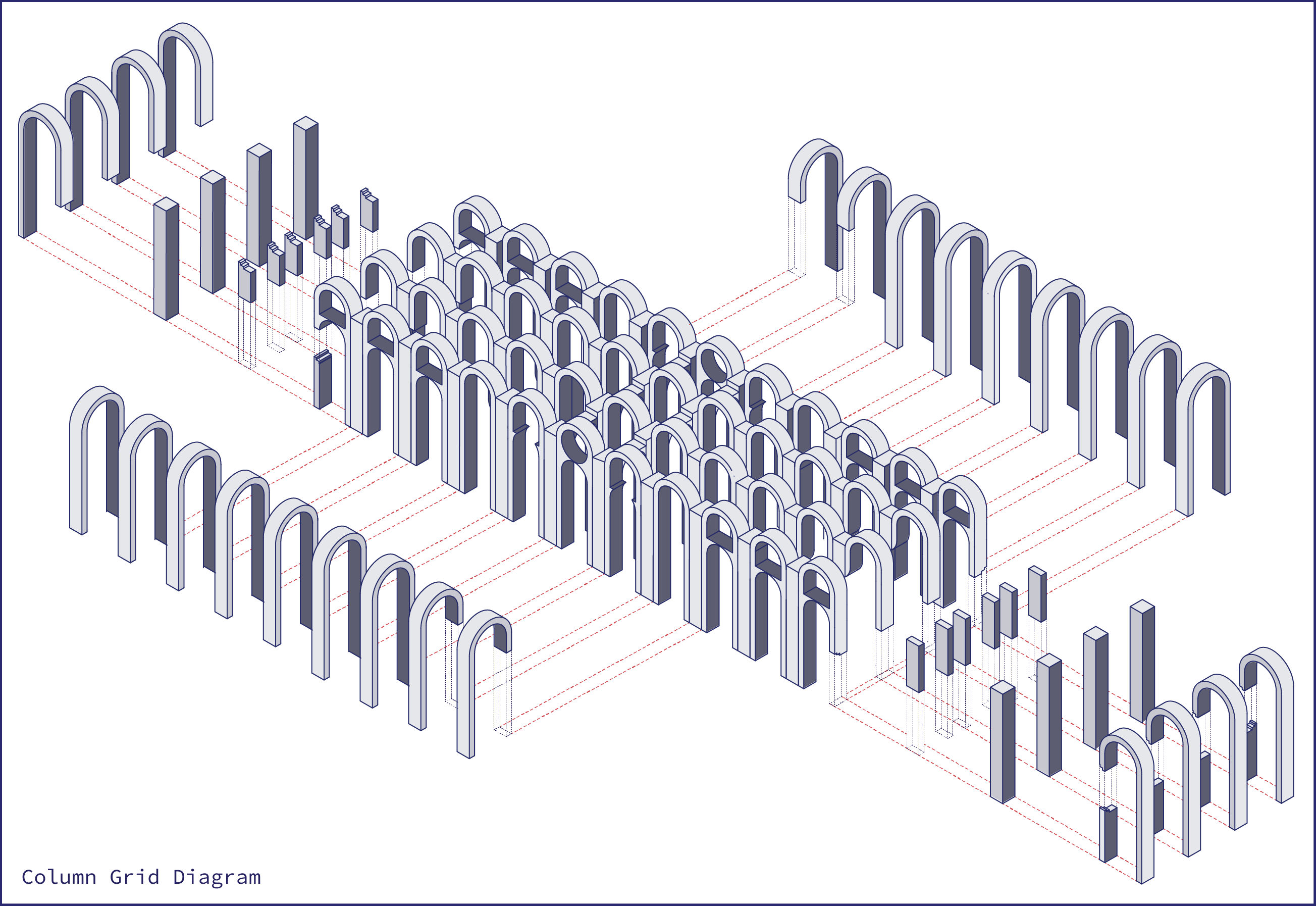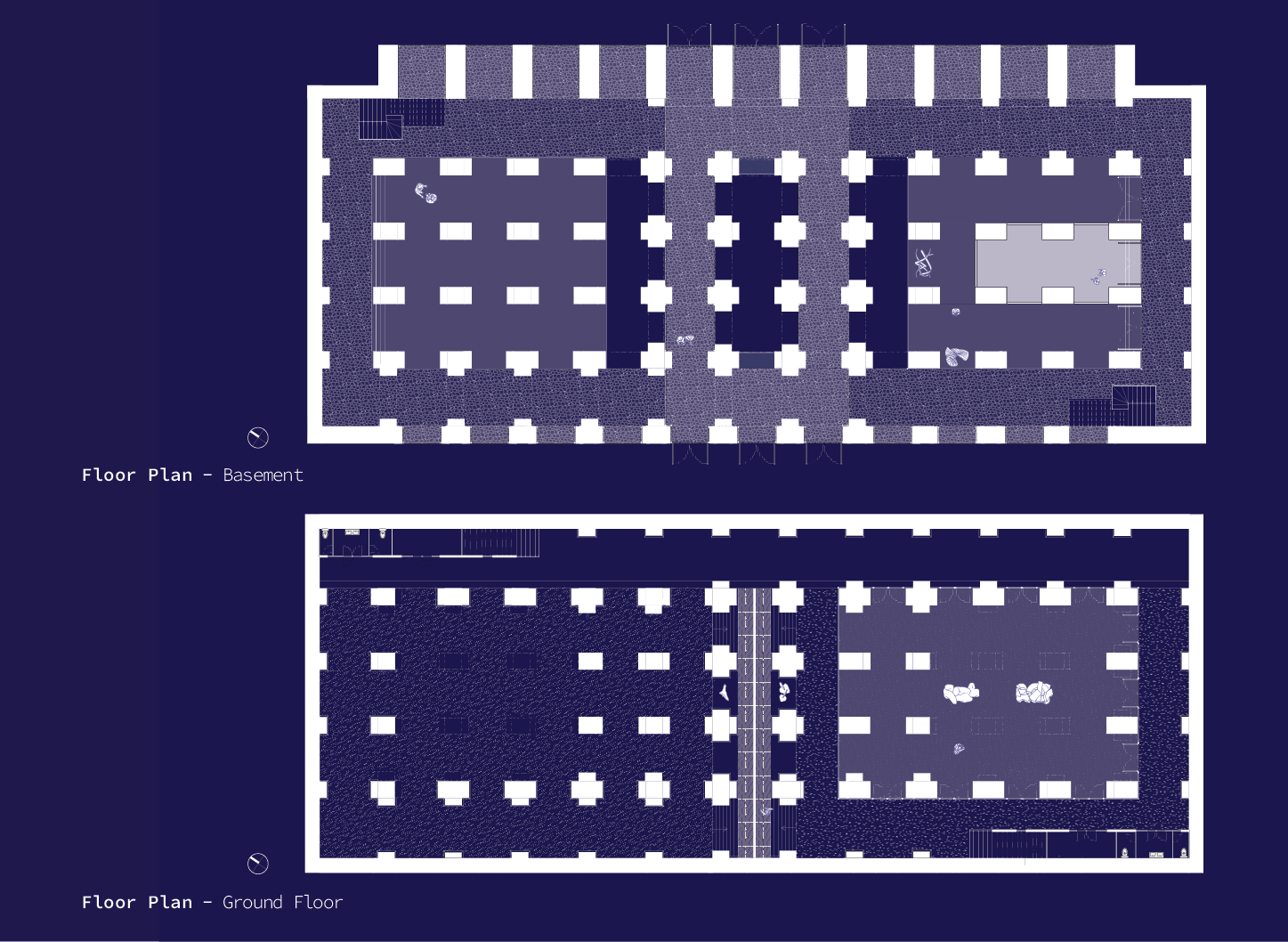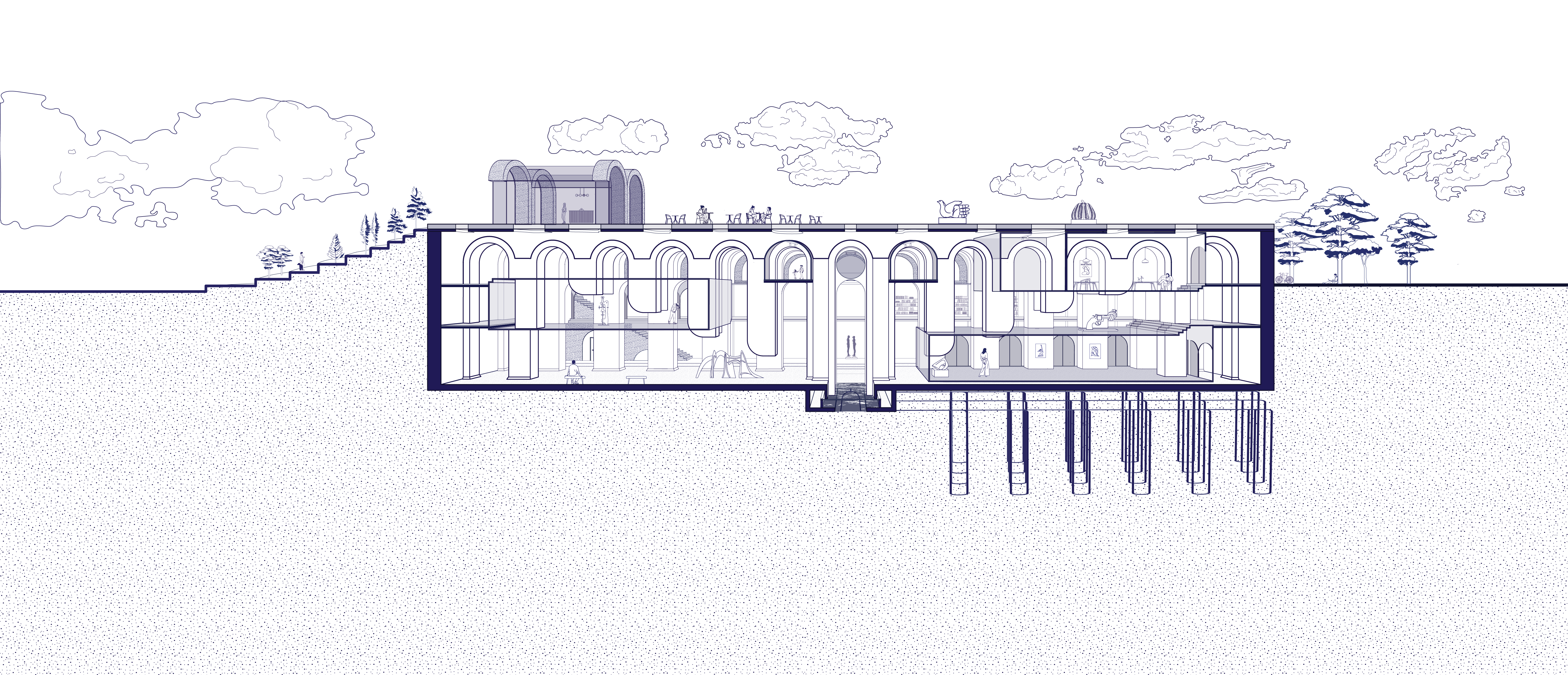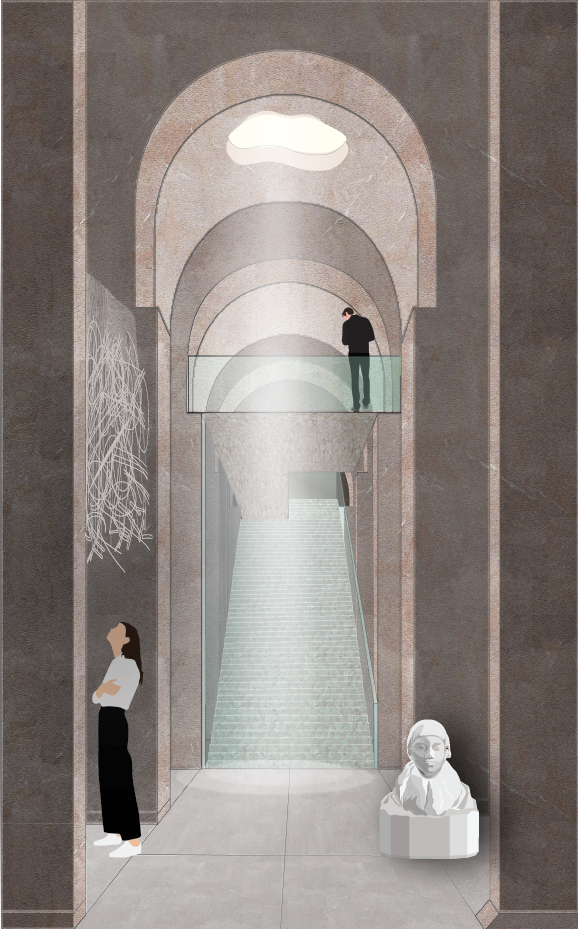This project is an adaptive reuse design for the historic Picina Mirabilis in Italy. It aims to recollect the rich history of the territory, highlighting what is already there by increasing visibility and accessibility. This museum would run as a permanent not-for-profit institution at the service of the community and society. Accessibility is vital for a museum to function as an institution open to the public. It is meant t be a place for the exchange of ideas, a space in which we acquire, preserve, research, communicate and display the tangible and intangible heritage of humanity and of its environment for the purposes of education, study and entertainment. In order to accomplish this goal the institution must make itself accessible to the local community while also supporting tourism and its impact on the socioeconomic environment of the city.
PISCINA MIRABILIS
Restoring Eroded Histories
Historic Preservation
+ Adaptive Reuse
Naples, Italy
Restoring Eroded Histories
Historic Preservation
+ Adaptive Reuse
Naples, Italy
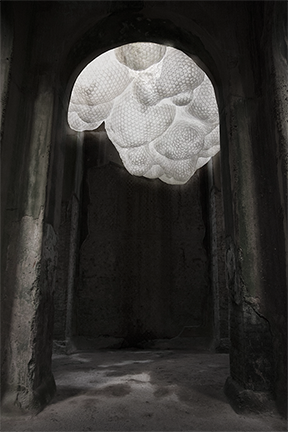
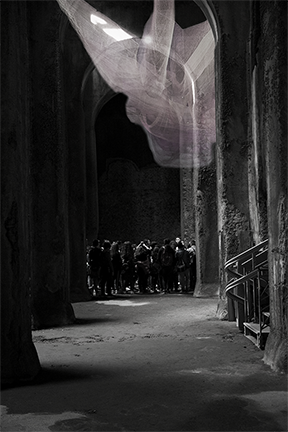


The design of the museum offers two street level glass tunnels with walkways through the museum inviting people to walk through the building on their way to work or school. This proposal suggests a large landscape design. By taking over the unused plot of land across the street the museum has a direct line down to the Lago Miseno and the Villa Comunale di Bacoli. Guests are invited up the hill through a series of steps and pathways through a traditional terrace farm carved into the hillside recalling local agricultural traditions.
The concept of territory and geography are very closely linked to the history of Italy and this area specifically. On the largest scale, the territory is the underlying condition that shapes human settlements, and the physical structures of a territory shape the development of cities beyond historical or cultural context. Topography and hydrology form the primary structure wherein secondary elements can evolve. Specific historical contexts lead to specific ways of addressing these territorial structures.
The concept of territory and geography are very closely linked to the history of Italy and this area specifically. On the largest scale, the territory is the underlying condition that shapes human settlements, and the physical structures of a territory shape the development of cities beyond historical or cultural context. Topography and hydrology form the primary structure wherein secondary elements can evolve. Specific historical contexts lead to specific ways of addressing these territorial structures.
This proposal suggests use of Geothermal energy to support the museum and the agriculture. An underground energy storage unit based on heat exchangers and downstream heat pumps will be used to heat and cool the museum’s rooms as necessary. This energy storage unit will help balance out seasonal variations in the museum’s energy requirements, while the heat pump will subsequently allow the museum to cover its heating and a portion of its cooling requirements using renewable energy sources. An under-floor heating system will distribute heat throughout the building, while the ventilation system described below and will keep the building cool during warmer weather.
The interior architecture will continue to evoke the surrounding territory in the form of water and the caldera. The form of the caldera is used to carve out spaces as if they had been eroded away by water. These carved out spaced will serve as floating galleries. The concept of water remains prevalent through the geothermal pool running under the glass covered walkway.
The interior architecture will continue to evoke the surrounding territory in the form of water and the caldera. The form of the caldera is used to carve out spaces as if they had been eroded away by water. These carved out spaced will serve as floating galleries. The concept of water remains prevalent through the geothermal pool running under the glass covered walkway.


