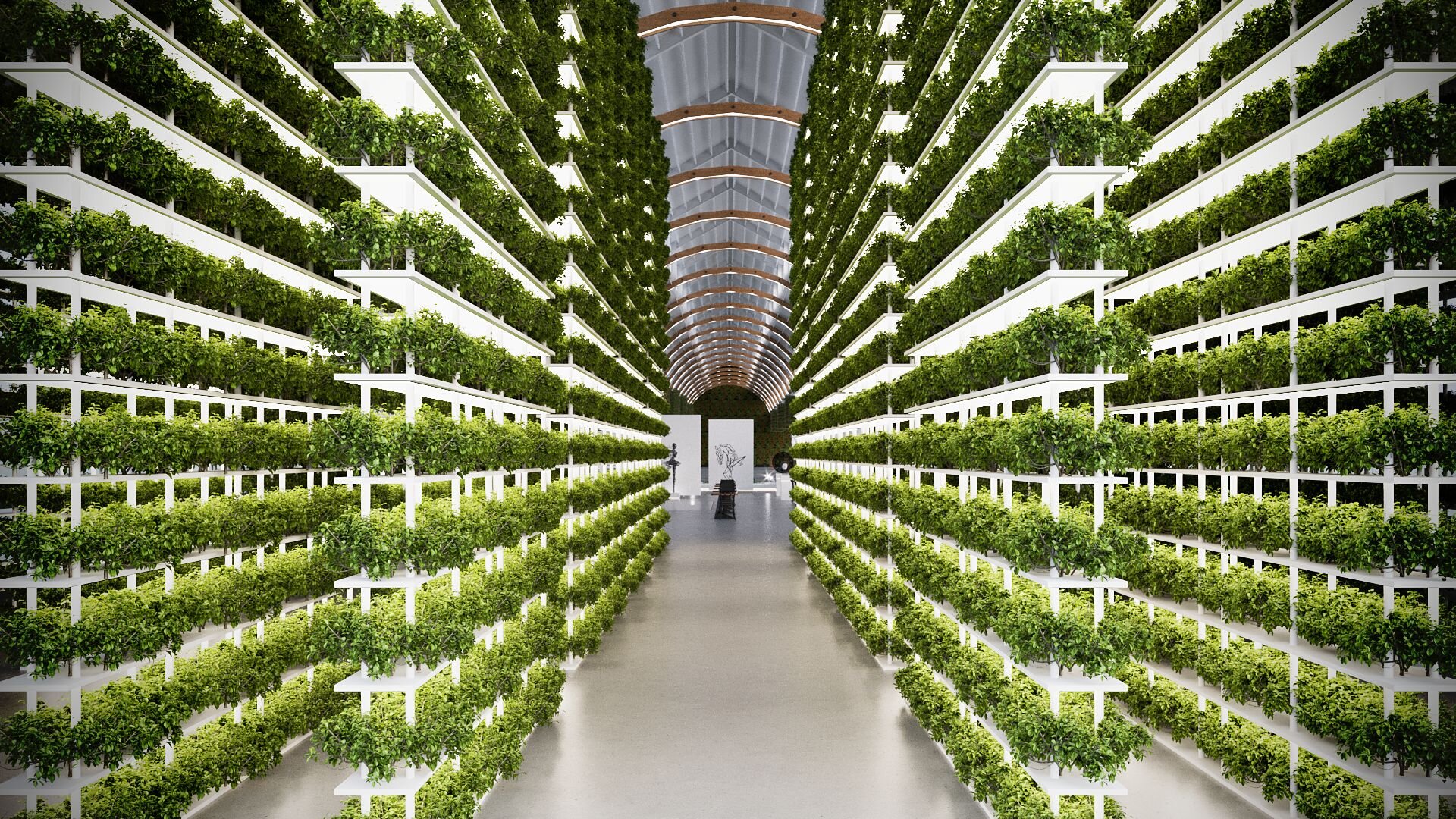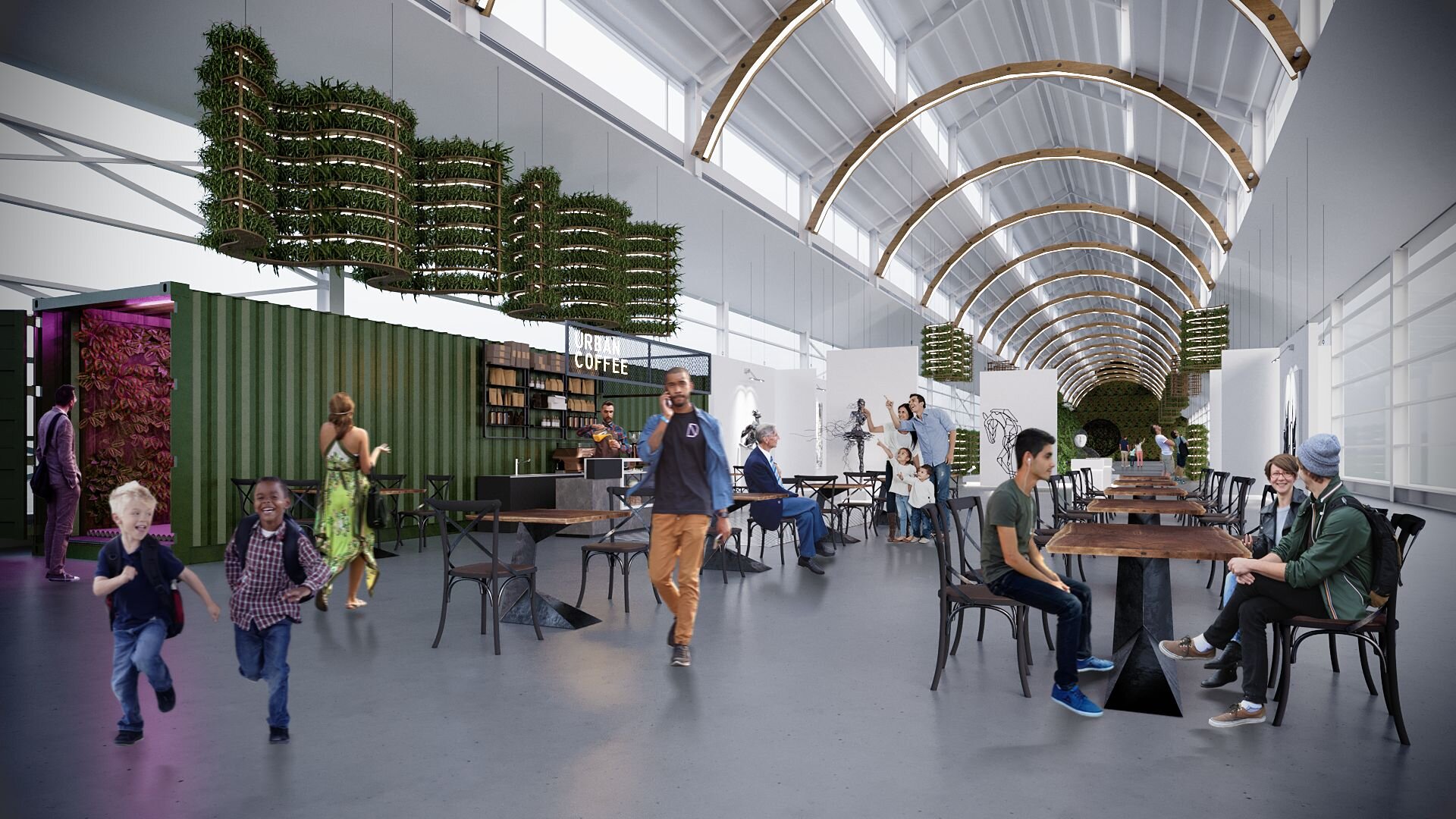




01. Eden Food Centers
While working as an intern at M.Arch Architects, we partnered with national food distributors to design food distribution facilities that could be deployed to communities throughout the United States. Eden Food Centers were designed in response to the growing issue of Food Deserts in cities due to inefficient systems of food production and distribution.
M.Arch Architects and their partners worked on developing the design and manufacturing of distribution spaces adaptively re-used into food distribution centers. The adaptive reuse of shipping containers became the main means of construction for the centers. By working closely with communities throughout the United States, the team aimed to develop an example of how good design and collaboration can provide the foundation in creating a healing world.
While working as an intern at M.Arch Architects, we partnered with national food distributors to design food distribution facilities that could be deployed to communities throughout the United States. Eden Food Centers were designed in response to the growing issue of Food Deserts in cities due to inefficient systems of food production and distribution.
M.Arch Architects and their partners worked on developing the design and manufacturing of distribution spaces adaptively re-used into food distribution centers. The adaptive reuse of shipping containers became the main means of construction for the centers. By working closely with communities throughout the United States, the team aimed to develop an example of how good design and collaboration can provide the foundation in creating a healing world.





02. Vertical Farm Initiative
While continuing our focus on Urban Farming and sustainable food scourcing and distribution; M.Arch Architects partnered with landowners and developers to execute schematic designs for proposed adaptive re-use of an existing riverside industrial steel foundry. M.Arch Architects proposal included consulting with museum board of directors, city planners, developers, and potential investors in the development of this design. The design focuses on architecture as playing a significant role to address the need for stronger support for local economies and inefficient food production and distribution. We worked closely with vertical farming companies and tech consultants in planning small and large scale farms within commercial buildings. These indoor famrs required the development of complex partnerships to find the right tenant-factory ratio. Schools, elderly care, existing retail uses, or in this proposal a museum that will help educate public to healthier diets and more sustainable communities were some of the mixed use possibilities considered.
While continuing our focus on Urban Farming and sustainable food scourcing and distribution; M.Arch Architects partnered with landowners and developers to execute schematic designs for proposed adaptive re-use of an existing riverside industrial steel foundry. M.Arch Architects proposal included consulting with museum board of directors, city planners, developers, and potential investors in the development of this design. The design focuses on architecture as playing a significant role to address the need for stronger support for local economies and inefficient food production and distribution. We worked closely with vertical farming companies and tech consultants in planning small and large scale farms within commercial buildings. These indoor famrs required the development of complex partnerships to find the right tenant-factory ratio. Schools, elderly care, existing retail uses, or in this proposal a museum that will help educate public to healthier diets and more sustainable communities were some of the mixed use possibilities considered.